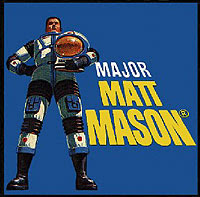Space Station Solar Panels
Here's a side view showing the current state of my 1/6th MMM-inspired station. As you can see, both levels are framed in (most of the pieces are still dry fitted, which is why things may seem a little crooked) and the console/air-lock is starting to take shape. There are also big changes on the roof, where the beacon is taking shape, a permanently mounted crane is being added. (MMM had to lug his Space Crawler onto the roof when he needed some heavy lifting. My 'nauts won't have that problem.) In some earlier pictures I added pieces of masking tape to represent the still nonexistent (I haven't even figured out exactly what they'll be made of, or how they'll be attached) "solar panels." Mattel set the precedent on this when they used fake solar panels on many of their Space Station box and catalog shots. But this time I went a step further, and drew in the panels digitally. At this point, I think the panels will be thin plastic (like that used on framed pictures and posters) and held in place with Velcro. This is, of course, subject to change.
Station Console Panels
From this slightly higher angle on the top deck, you can get a better look at how the console and roof crane are constructed. There are actually two pieces to the beacon. You can see the seam just above the crane frame. These will be separated by two outside, vertical supports, with a hatch in the middle that will allow an astronaut to exit the central airlock and easily climb through the beacon base and onto the roof. The crane is mounted on a turntable. I plan to add an adjustable counterbalance on the left, and to power the winch. The beacon will be illuminated by three, jumbo, flashing, red LEDs.
Command Station Close-up
Here's a close-up of the command station. Eventually this section will have illuminated screens and additional equipment. My improvised chair will probably be replaced with a 1/6th scale executive office chair that I picked up at an office supply store (they're sold as desk-top clocks and business card holders).
The Kitchen
Matt Mason had a sink and a two-burner stove in his space station. My guys get a microwave and coffee-maker. Note too the trash-can underneath. A fridge and sink are coming. Probably I'll lower the overhead cabinet and place the microwave on top, then put the sink in the console right about where the microwave is currently. A freezer/fridge will either go above with the microwave, or under the counter. This section will also have medical and first aid equipment.
Storage
This is the storage section. Matt Mason had a couple of shelves, but I tried to give my guys some more usable space. There will also be additional storage for mission gear and suits inside the airlock. Obviously the blue overhead shelves will be straighter before I'm through. <G>
The Central Airlock
This is the very rough entrance to the central airlock. This door frame will eventually be covered with a panel that has an oval hatch (much like the interior ones you see in all those submarine movies). Yes, once again, the walls of the central airlock are made from a plastic "Yard Sale" sign. They're cheap and easy to get, and the plastic works fine for all kinds of things. The round stringers at top, middle, and bottom, are wooden needlepoint frames. Obviously the middle one will have to be cut out to open up the doorway. The airlock will have two outer hatches, one in the floor (not shown) and another in the roof leading up through the base of the beacon. The ladder will allow easy access to the upper hatch, and additional ladders will lead to the lower decks.
The blurred object in the foreground is the cable and hook from the roof crane.














No comments:
Post a Comment